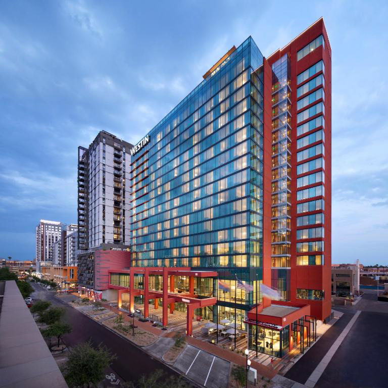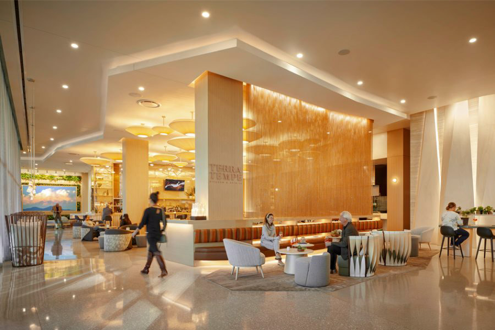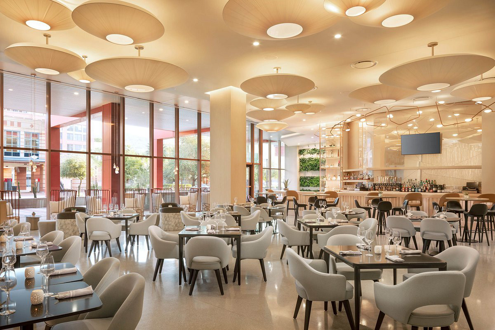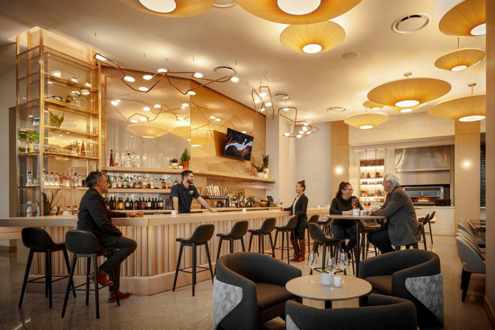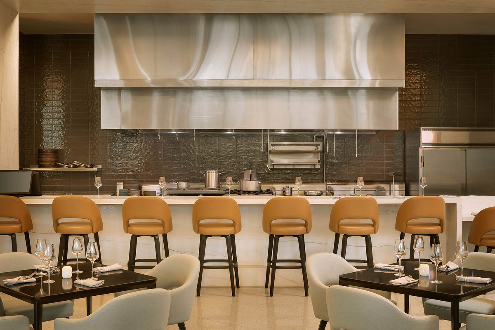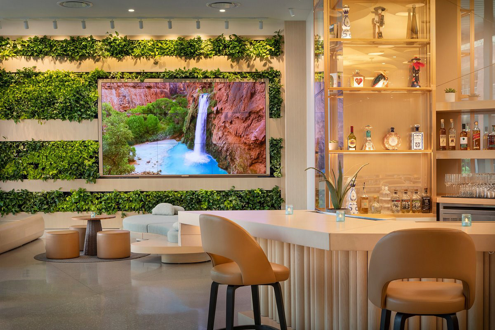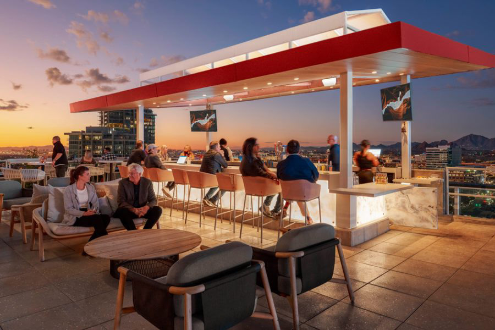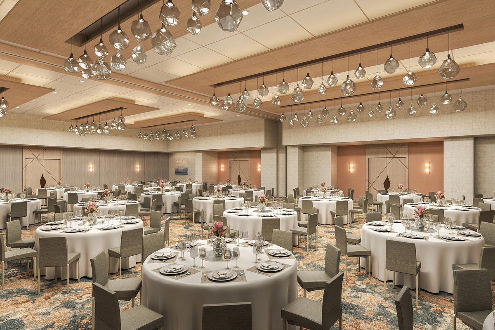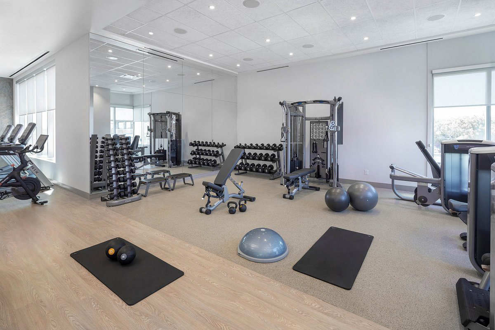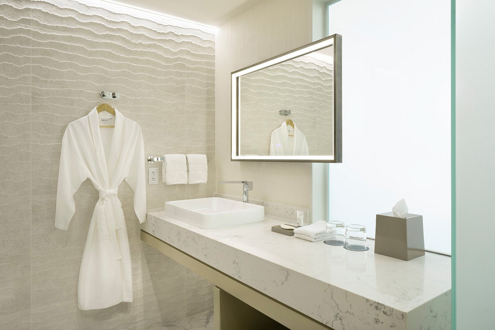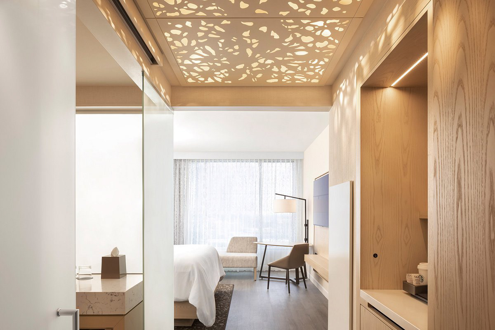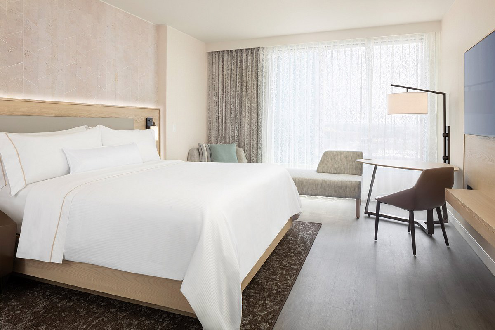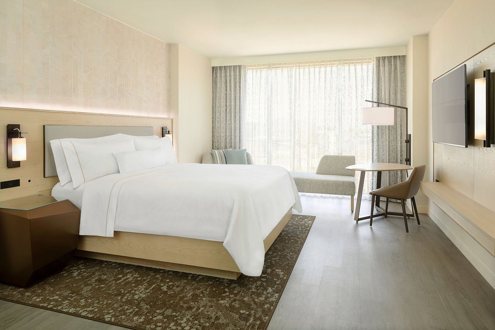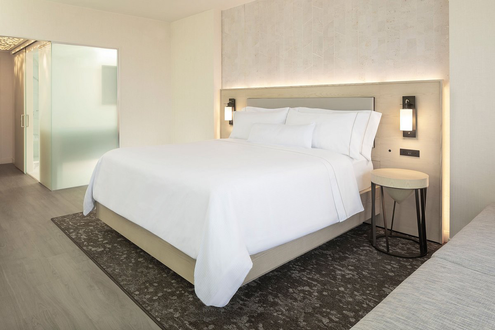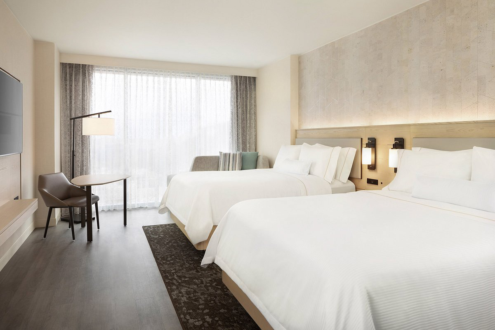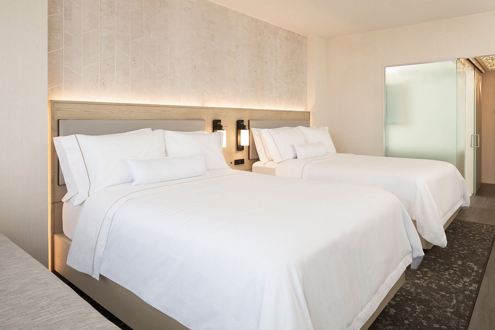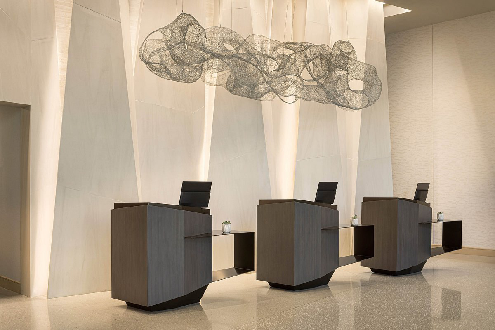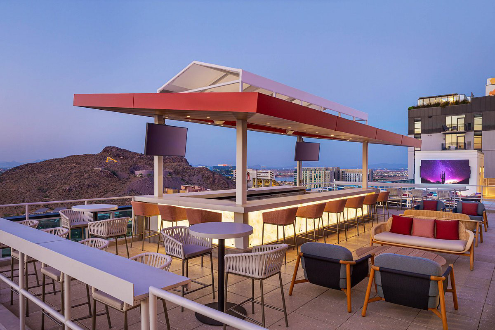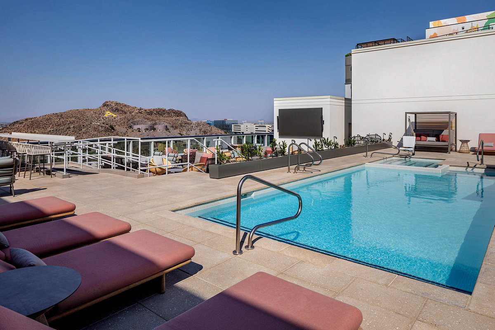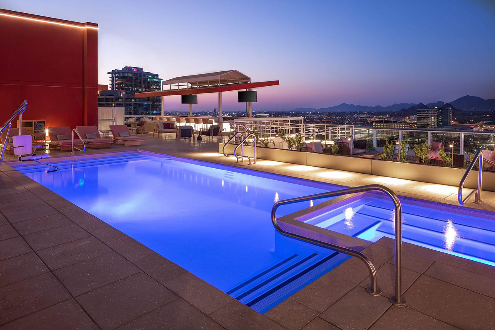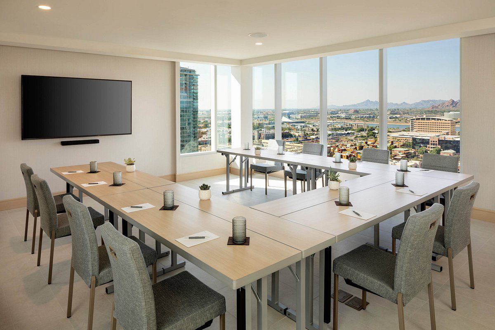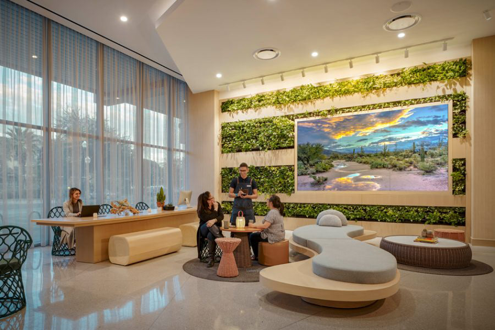The Westin Tempe
Westin hotel represents both a retreat and a destination for travelers and locals alike. Located on a tight and underutilized site in the popular Mill Avenue district, the 18-story, 290-key Westin Tempe simultaneously changes the skyline and activates the streetscape, filling a gap in the market with an upscale lifestyle hospitality option.
Westin’s strong brand promise known for wellness, health and a deep connection to nature. The design draws influence from a combination of biophilic design principles, desert riparian landscape, and local flavor. Nature-inspired fractal patterns, natural materials like stone and copper, and a living wall bring the outside in.
The guest experience is truly holistic, with an outdoor café and a second-floor event terrace that connects hotel activity to the energetic streetscape. Public spaces include a grand lobby and a restaurant and bar designed around an exhibit kitchen concept. The event space offers 20,000 SF of meeting space, incorporating a ballroom, banquet room, board room and break-out meeting rooms. 290 appointed guestrooms and suites celebrate dappled light patterns and a sophisticated color palette.
Client: CAI Tempe Hotel Partners
Project Budget: Undisclosed
Scope: Owner's Project Management
Location: Tempe, Arizona
Size: 260,000SF
