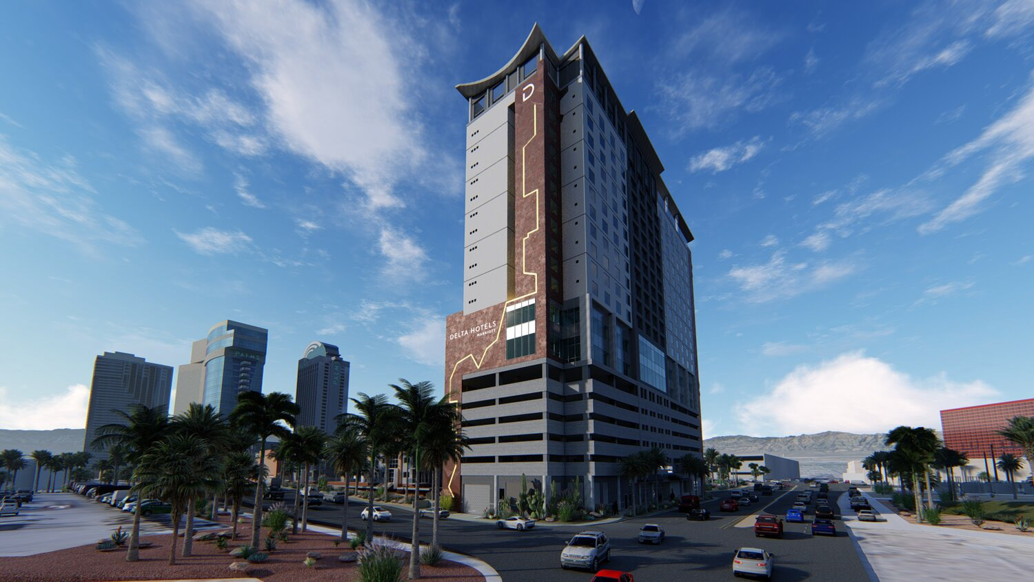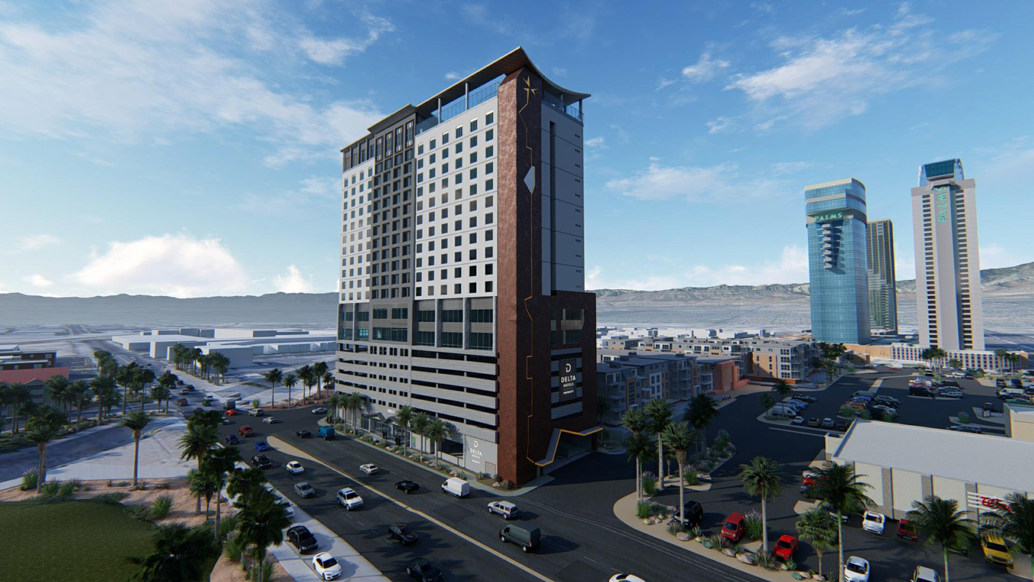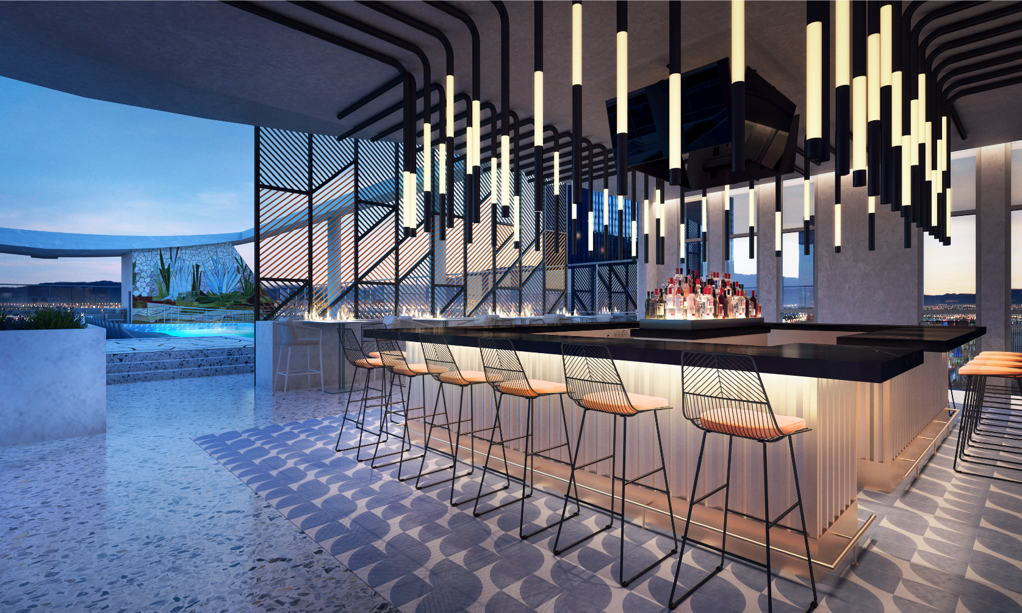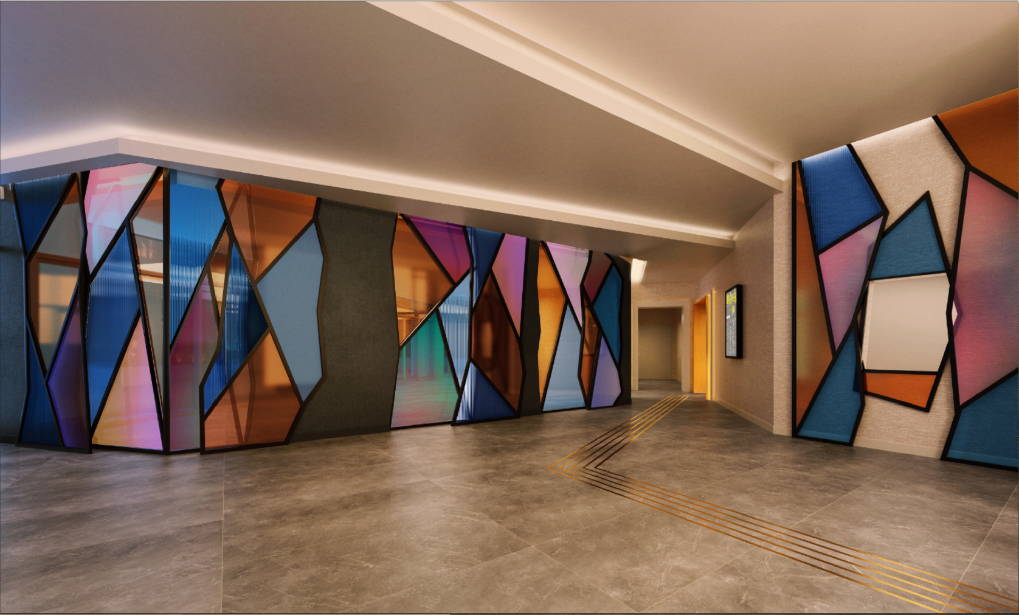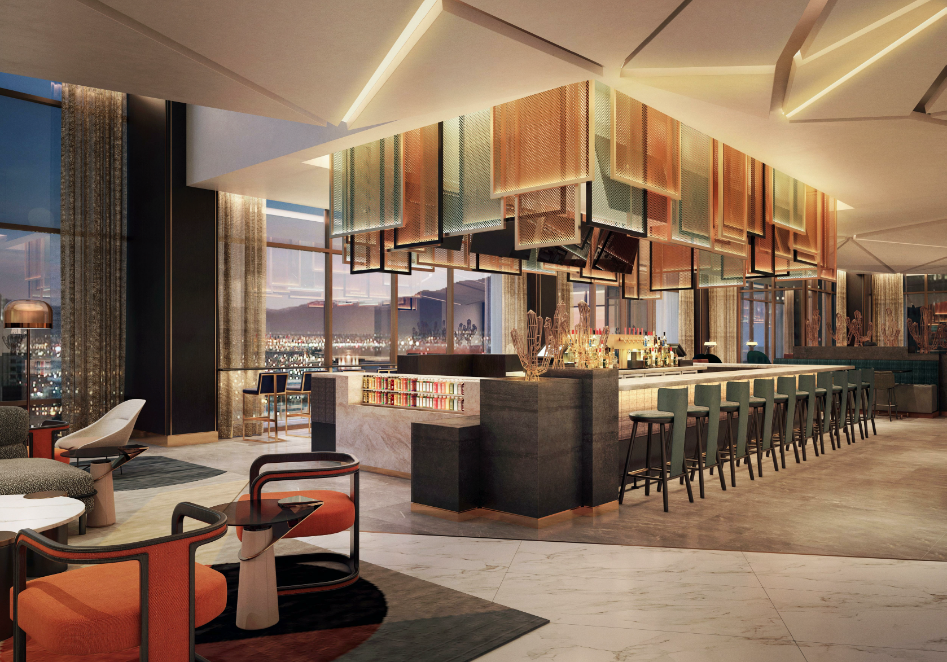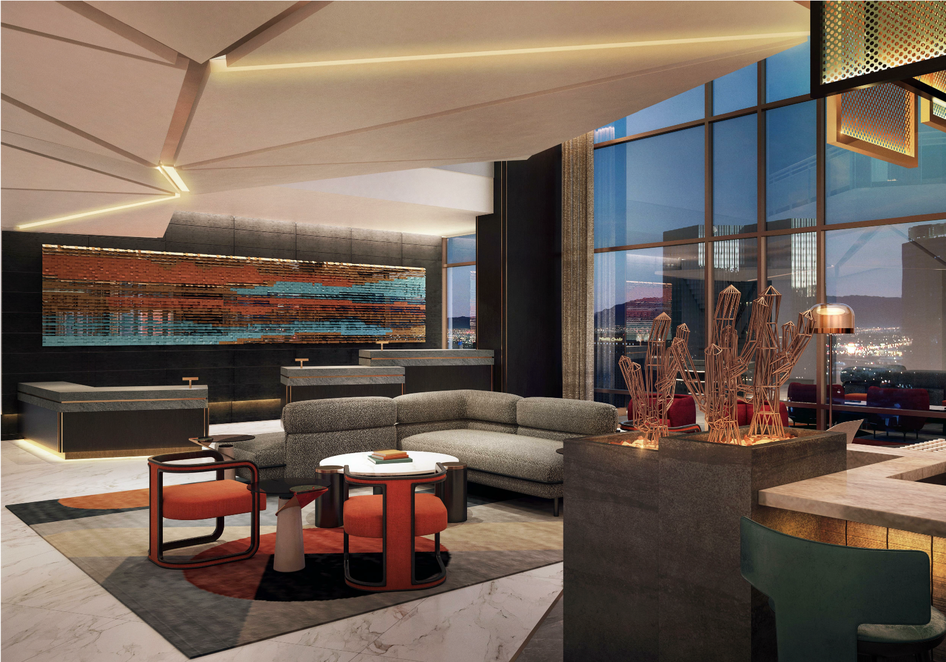Video Credits: OS Architecture
Delta Hotel Las Vegas
The high-end, 24-floor hotel will offer tourists and convention guests a full-service, functional experience through approximately 10,000 square feet of meeting space and approximately 1,600 square feet of retail space, along with convenient amenities including a rooftop pool, fitness center, covered parking, lobby dining bar and coffee bar. Neighboring the Harmon overpass, the unique, zero-lot-line property will provide guests unparalleled access to the Las Vegas Strip and primary convention centers.
Client: CAI Las Vegas Hotel Partners, LLC
Project Budget: Undisclosed
Scope: Owner's Project Management
Location: Las Vegas, Nevada
